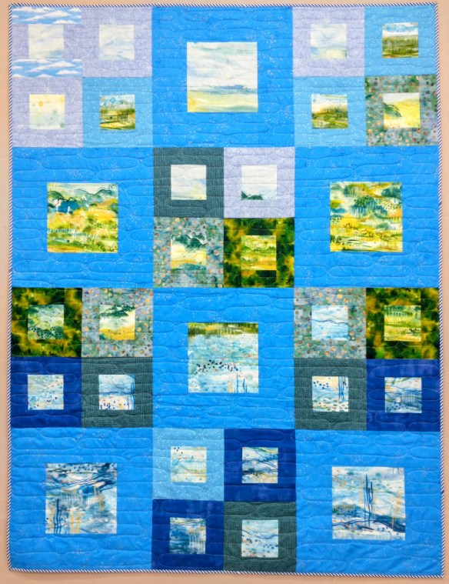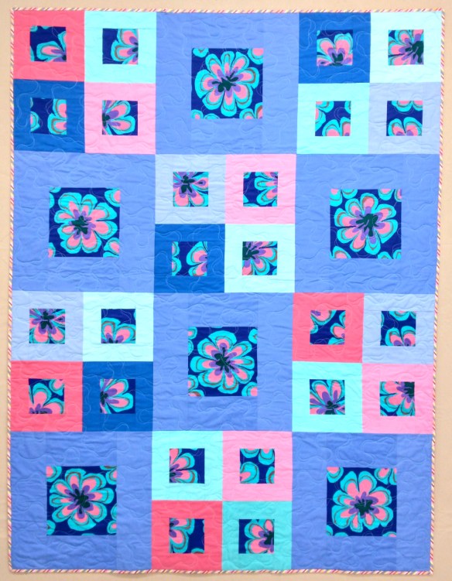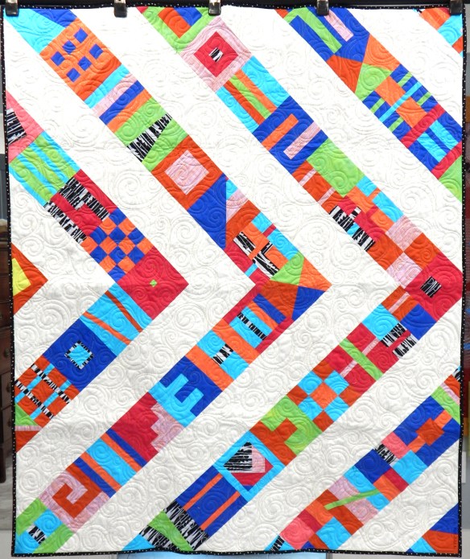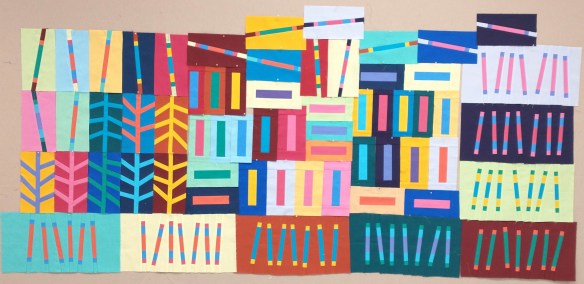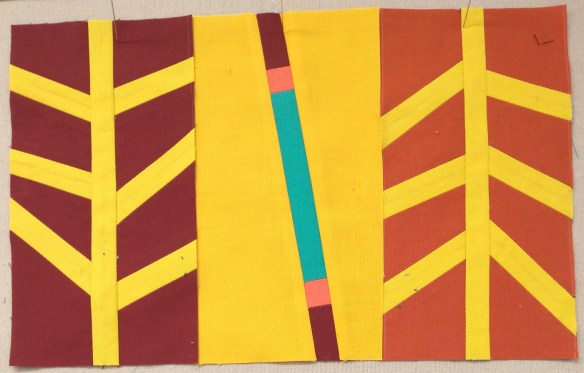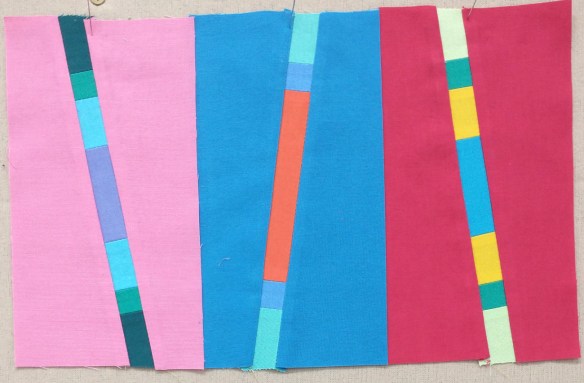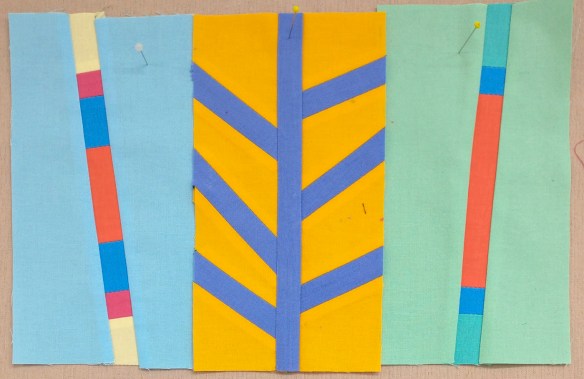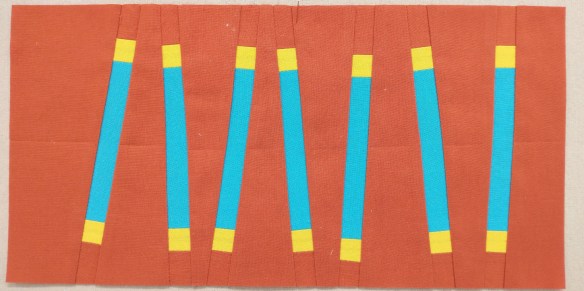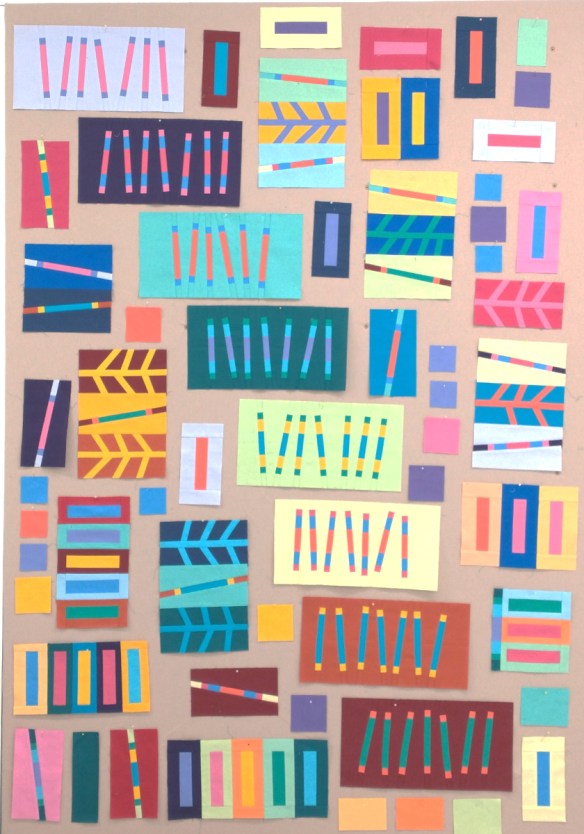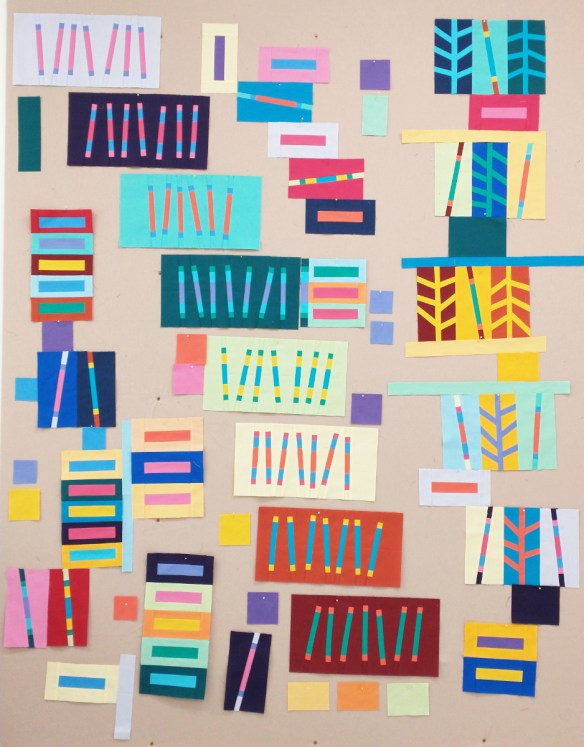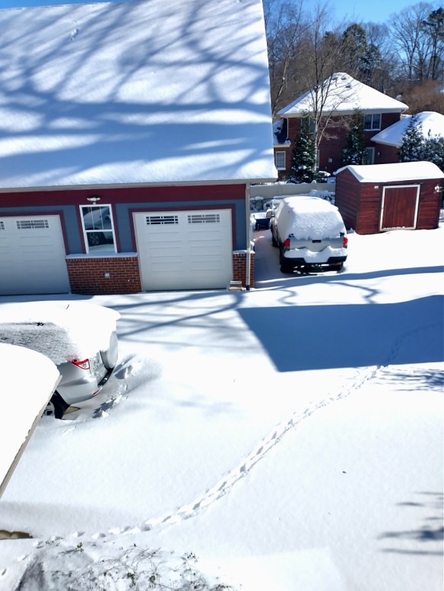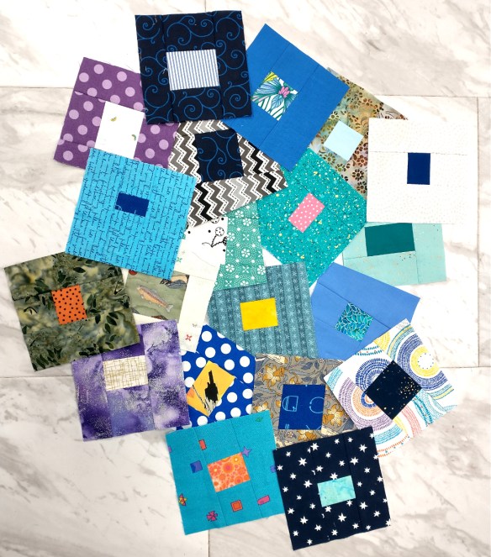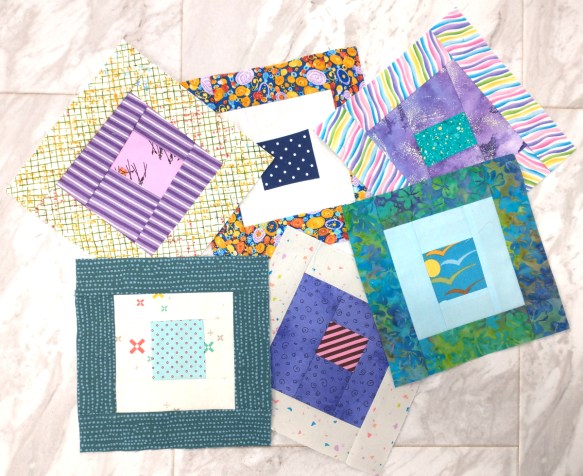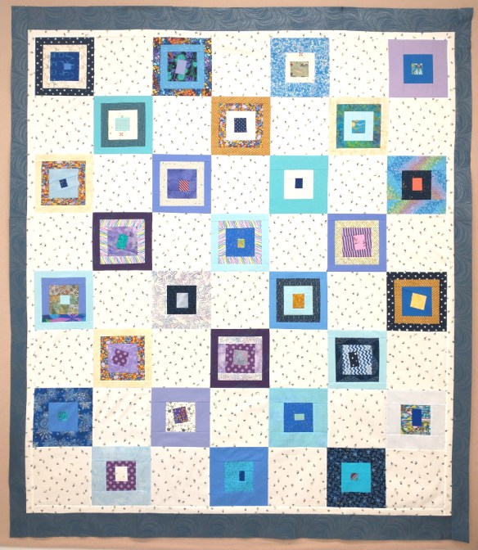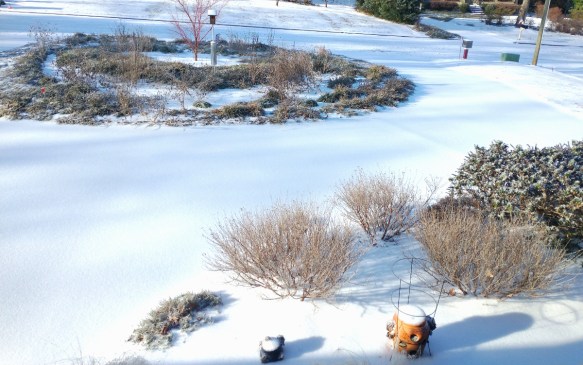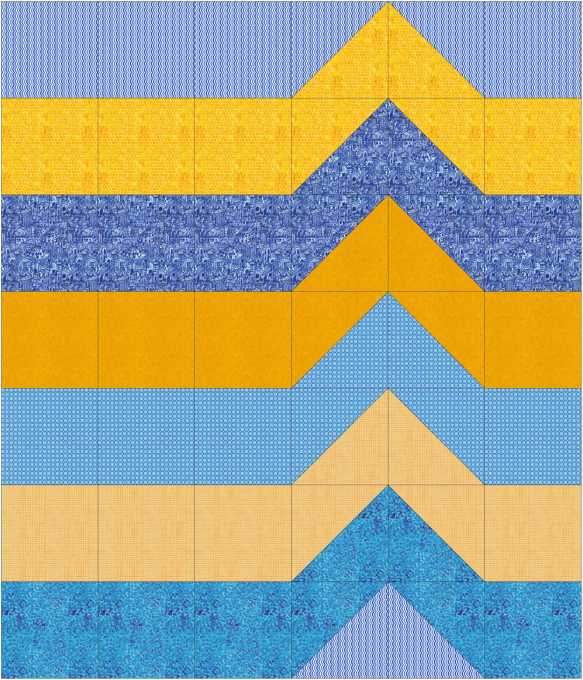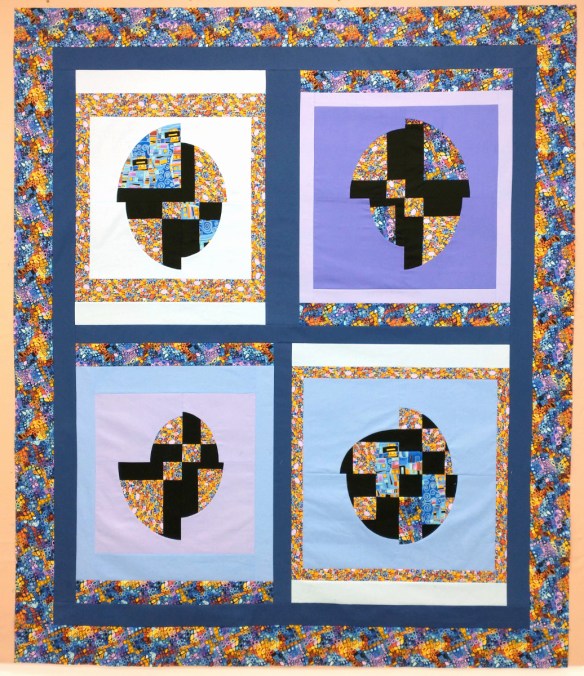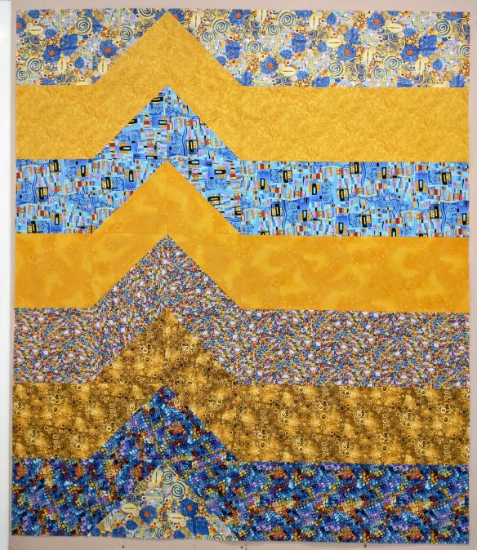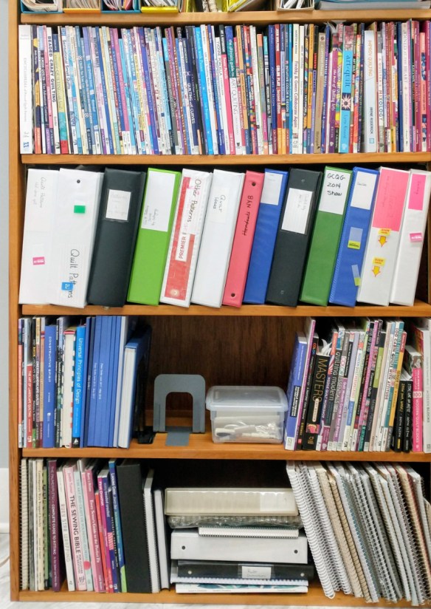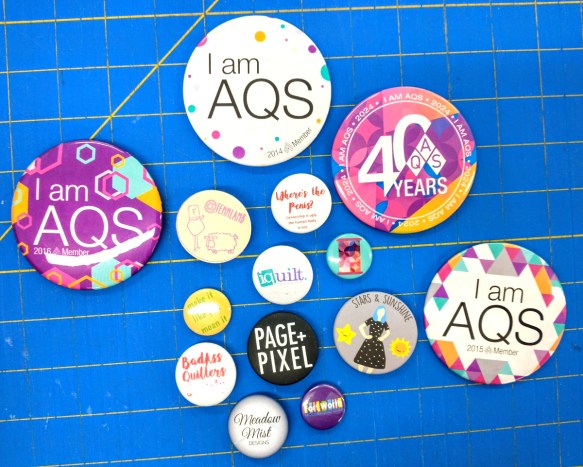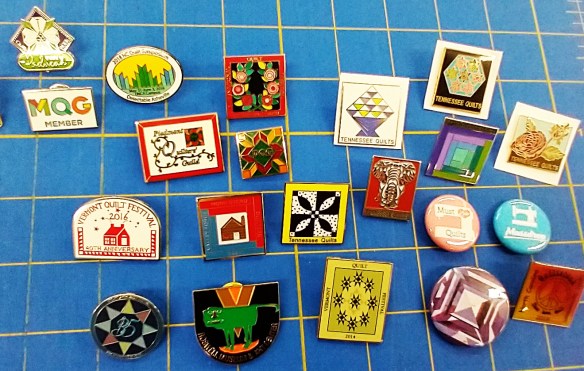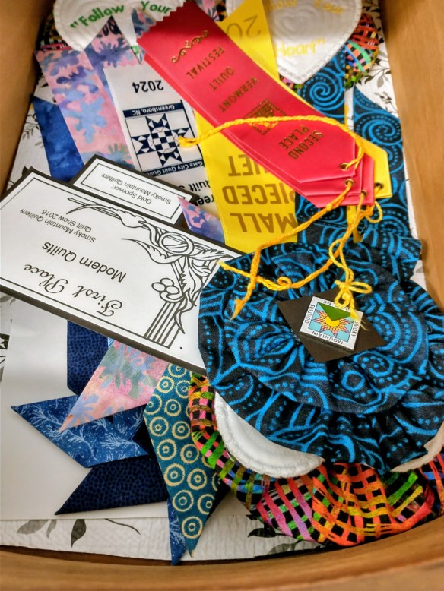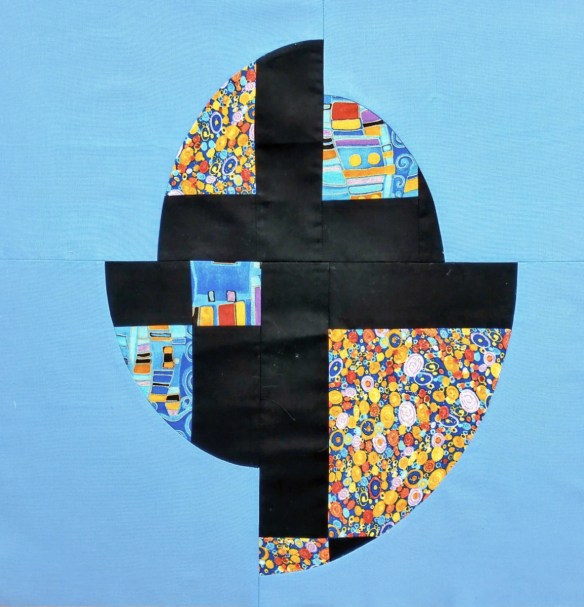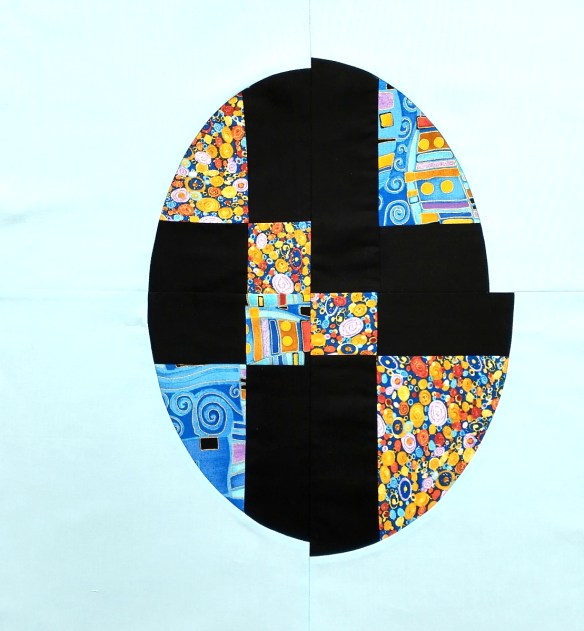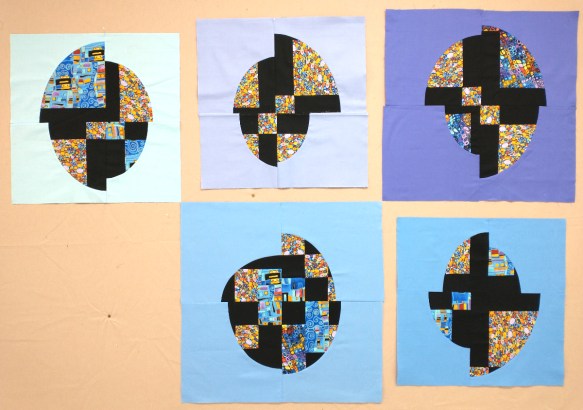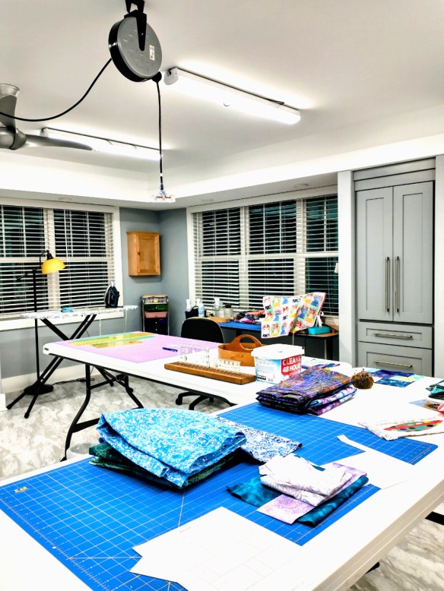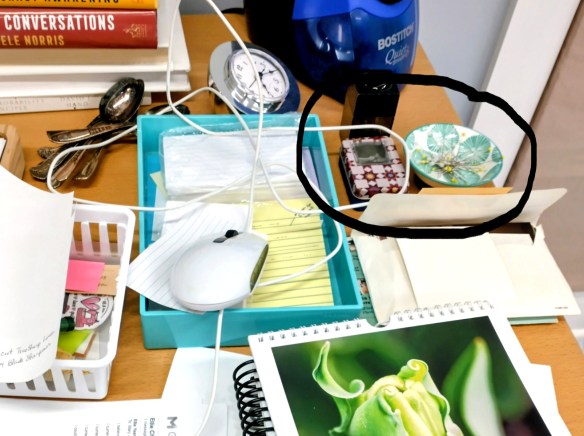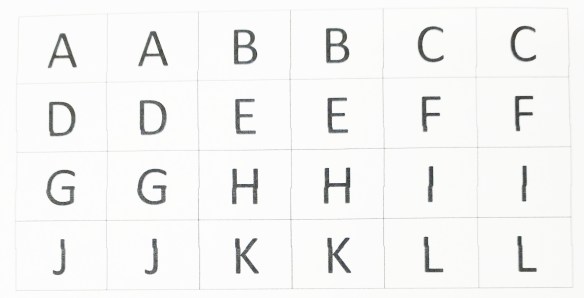A note before we start: A reader has pointed out that, on some devices, you will need to click/tap on a picture to see it clearly. Although WordPress does a pretty good job of adapting to different formats, there are a lot of different devices out there, so if my photos look distorted, please try clicking on them. And best wishes for the holidays, whatever you celebrate!
I finished 49 quilts in 2025, ranging from postcard size to twin size. Most of those have now been donated, but a few are displayed in our home. Here are some of my favorites.
Quilt Drama, 63″ x 77″
I made this to showcase the fun novelty fabrics I was “forced” to buy because they made light of quilting “disasters”. I keep it on the living room couch!
Pattern is BQ2, available hereIce Cubes, 54″ x 54″
I got this design idea from a Zen Chic quilt and made this to use up scraps. I store my scraps as strips cut to uniform widths, so this was fast.
Don’t Forget the Orange, 18″ x 25″
This little quilt was a fun experiment. It’s supposed to have a companion, but I haven’t figured that one out yet. Maybe in 2026?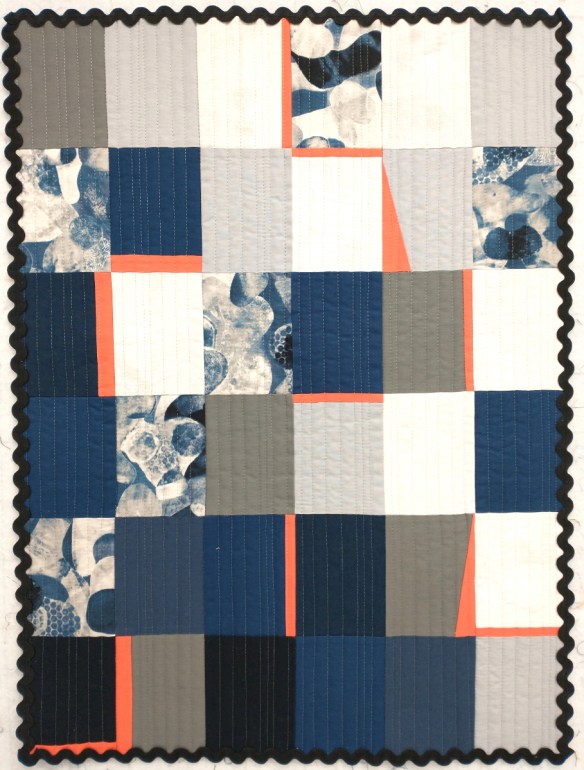
An Orange, Not An Onion, 57″ x 68″
I started Karla Alexander’s Blue Onion quilt but really hated her process, so I made only a few blocks and used them as the focus of this quilt.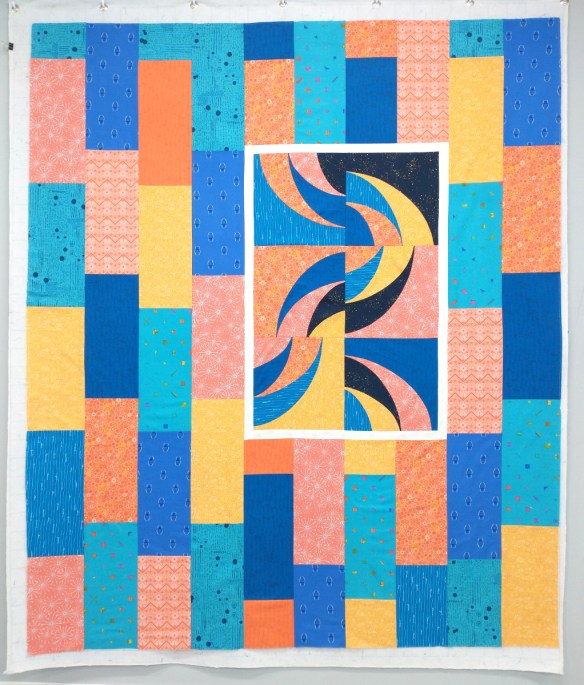
Orange Star, 50″ x 50″
I designed this in EQ8 because I had admired several similar quilts.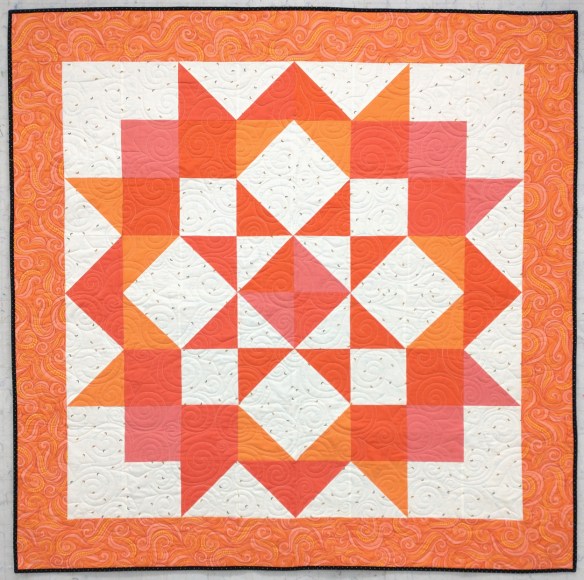
Curious By Nature 2, 61″ x 61″
I liked this pattern so much I made 2 of them, then taught it as a class. This is hanging in my upstairs hall now.
Elizabeth’s Quilt, 61″ x 69″
Made from a pattern by my friend Elizabeth, using fabric she gave me.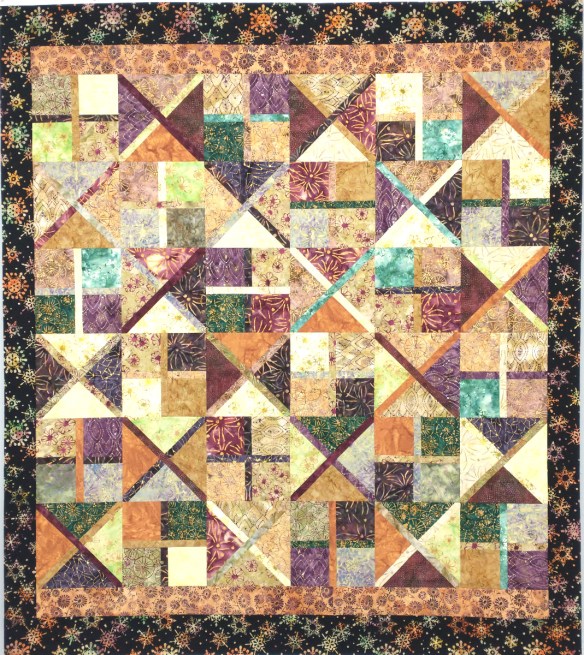
Half a Bubble Off Plumb, 57″ x 59″
I designed this to integrate some of the blocks I made in Tara Faughnan’s block studies class. It’s probably my favorite quilt of the year.
Indian Blanket, 45″ x 58″
I made this using ideas from both Tara Faughnan and Brenda Gael Smith. I sleep under this one!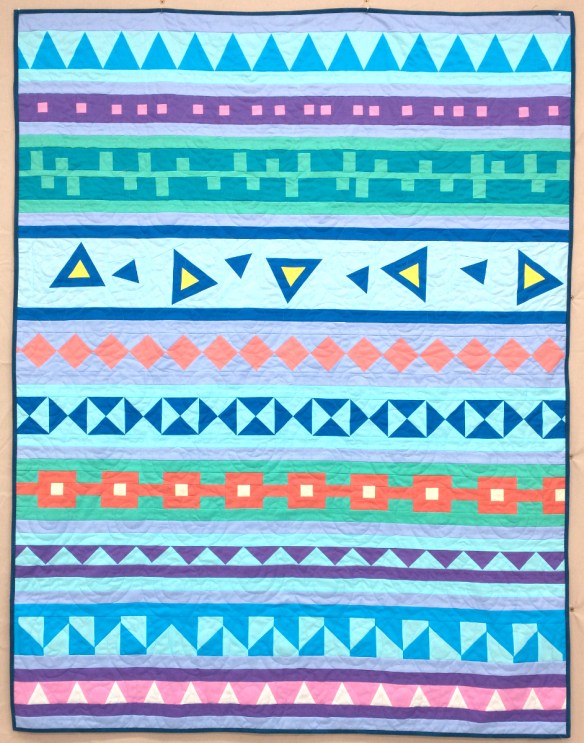
Swirl, 60″ x 66″
This was made from a pattern by Triangle Frenzy. It was easier than it looks, and so dramatic that I made 2 of them!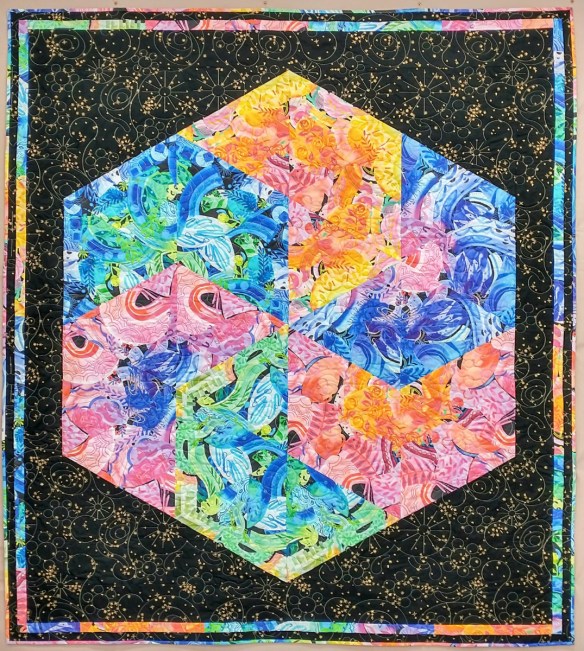
Whew! On to 2026!













